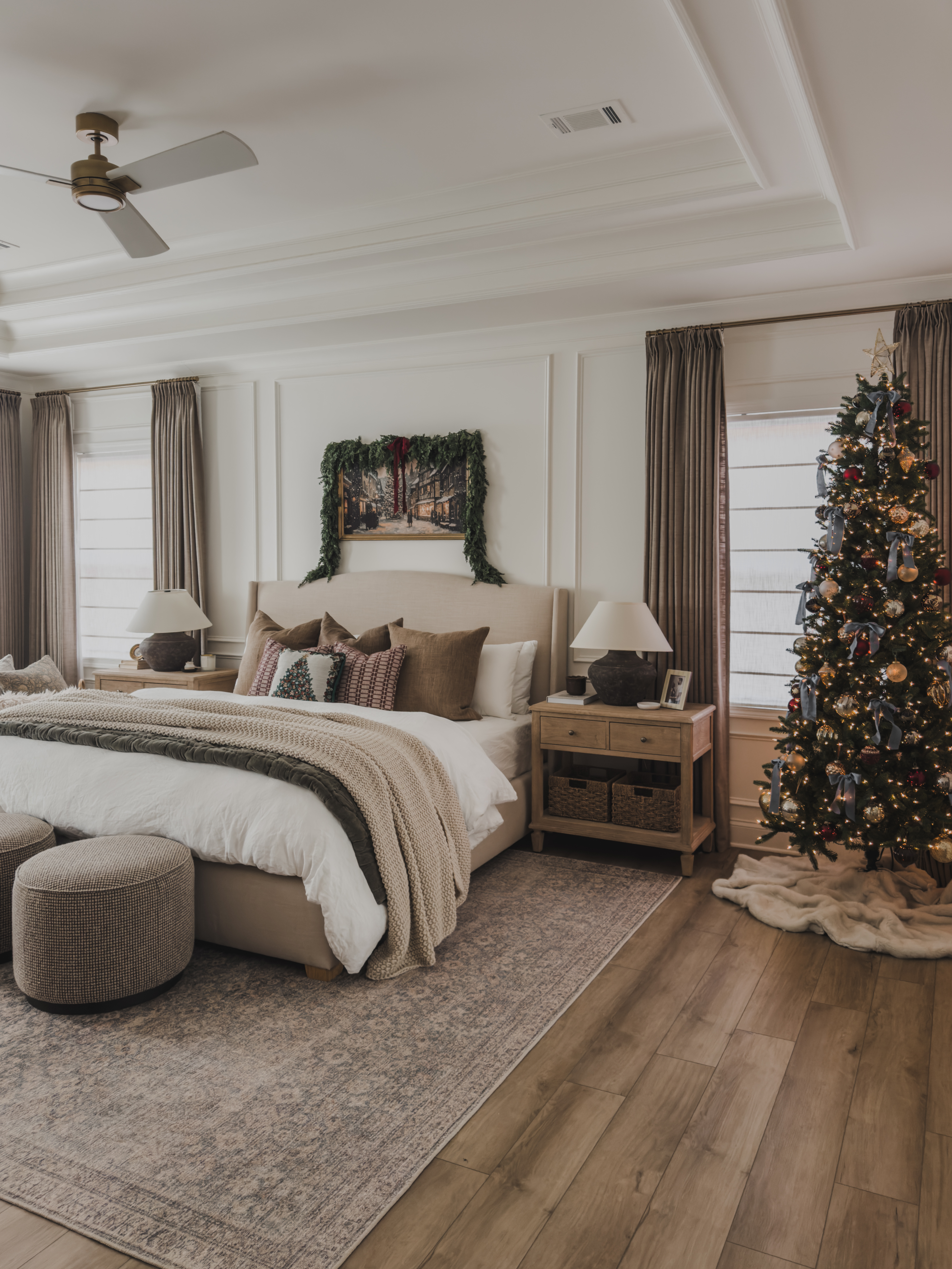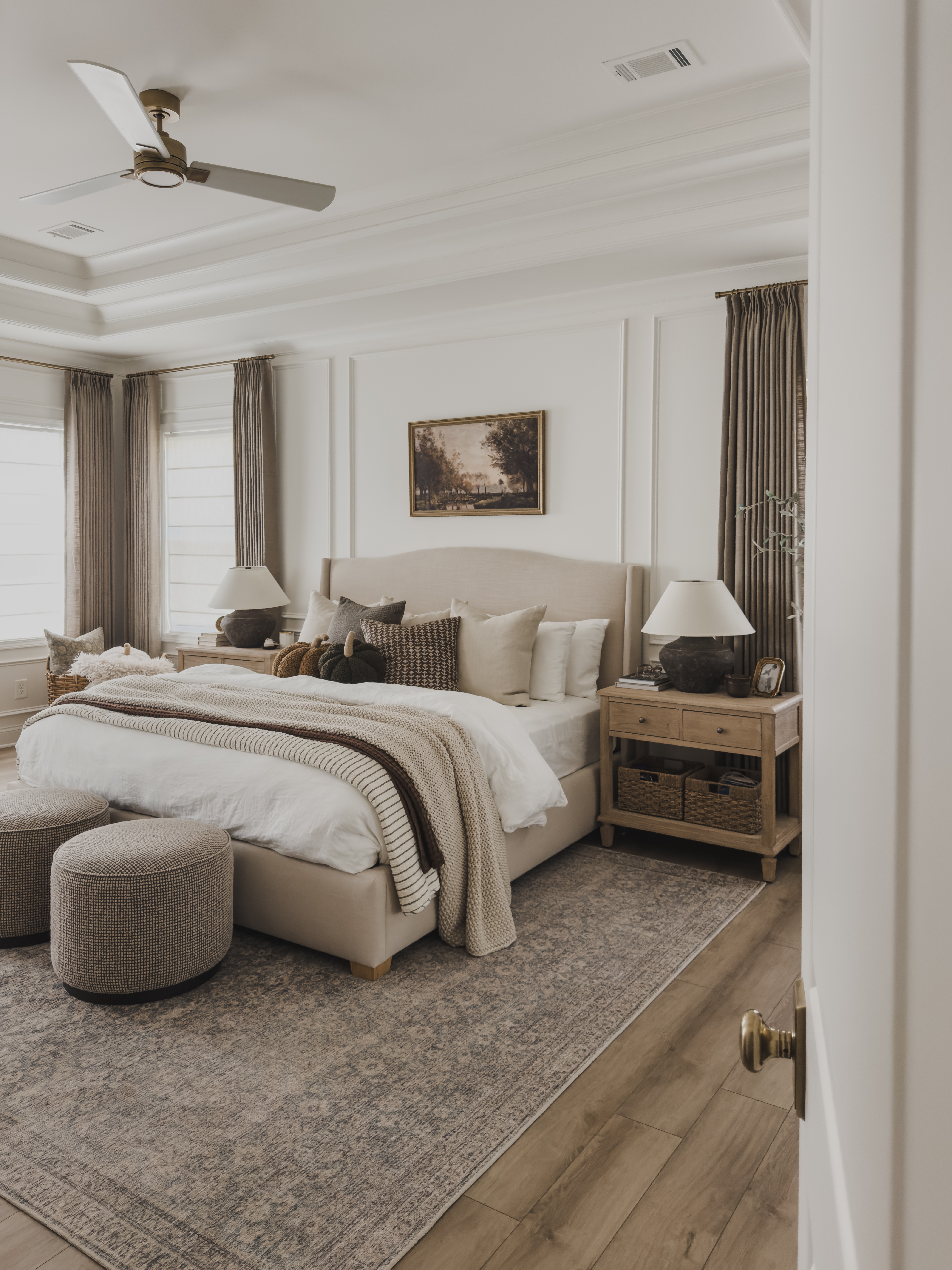Shop My Home
Welcome! If you're after spaces that are stylish, comfy, and functional, you've come to the right spot! With three dogs, two of which love mud, I've learned that elegance and practicality can go hand-in-hand. How do I make it work? Slipcovers, of course! Let’s create beautiful, livable spaces together.
Clean, comfy and classic living.
Shop My Home
Welcome! If you're after spaces that are stylish, comfy, and functional, you've come to the right spot! With three dogs, two of which love mud, I've learned that elegance and practicality can go hand-in-hand. How do I make it work? Slipcovers, of course! Let’s create beautiful, livable spaces together.


